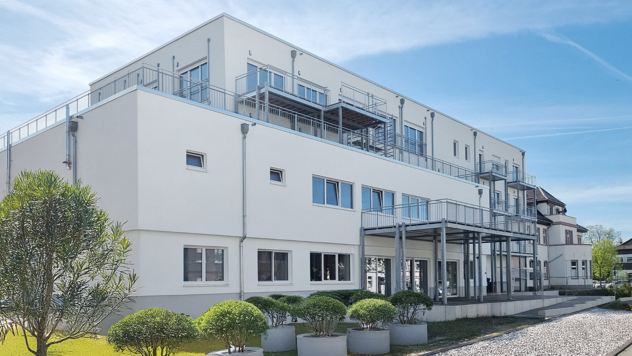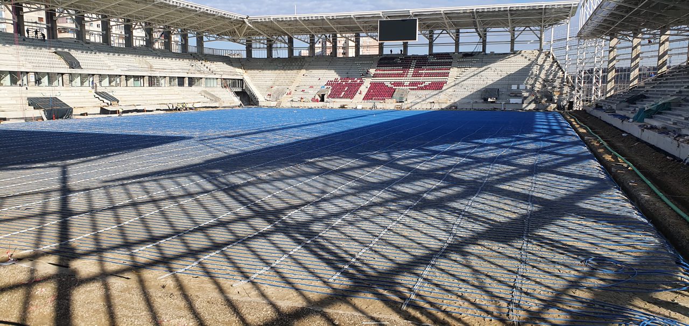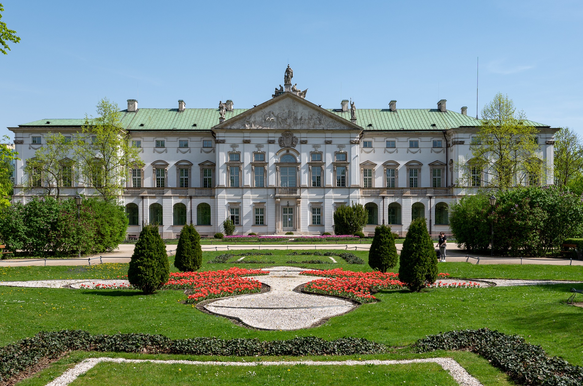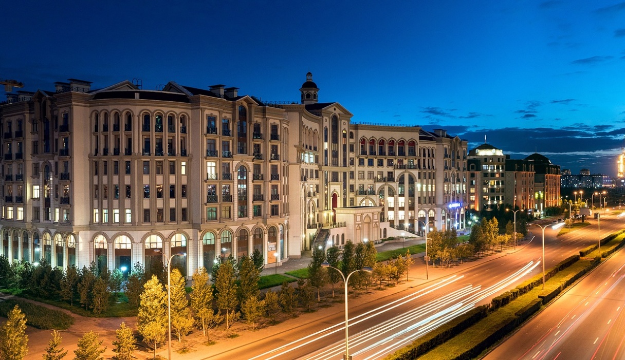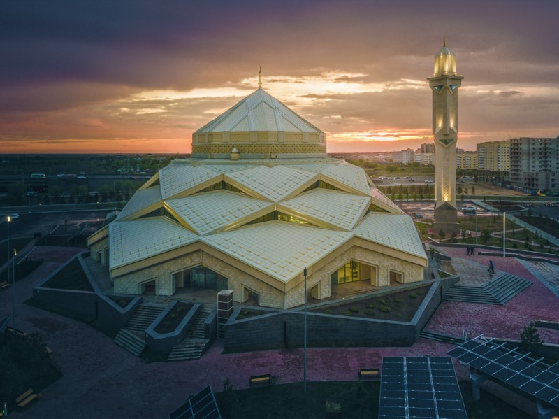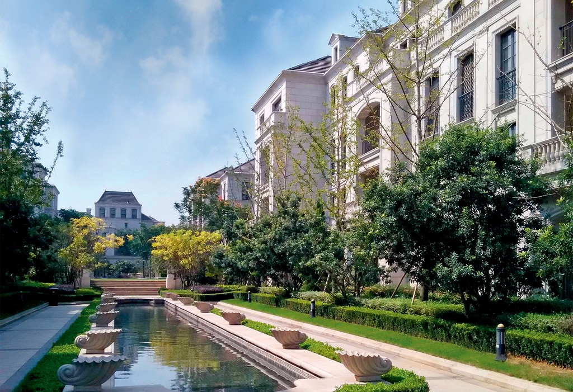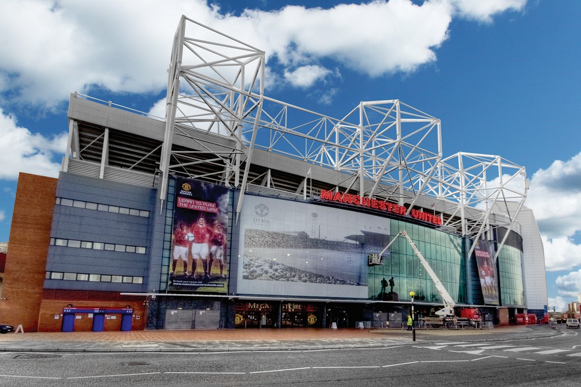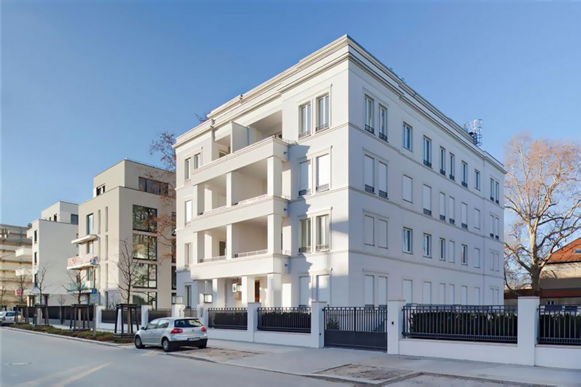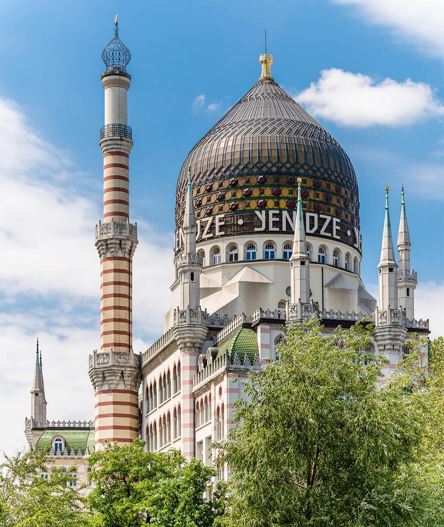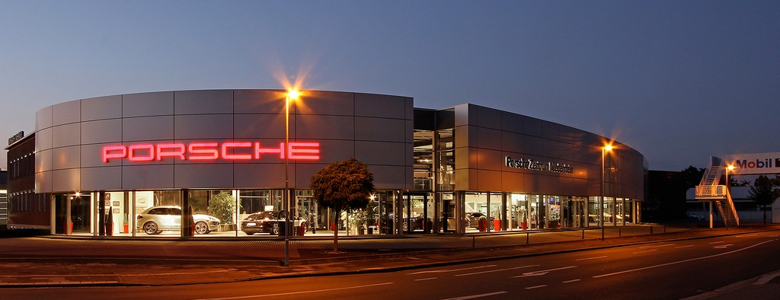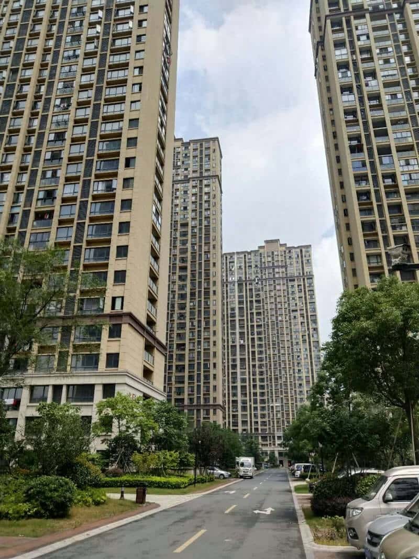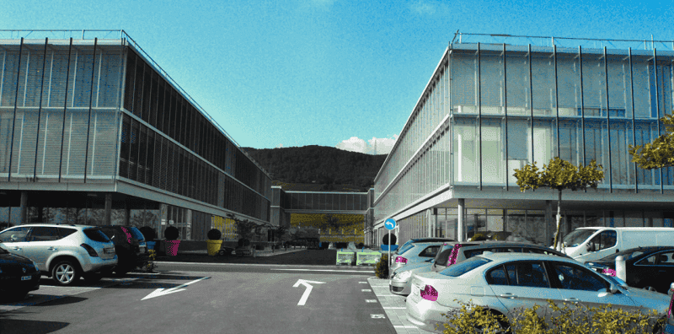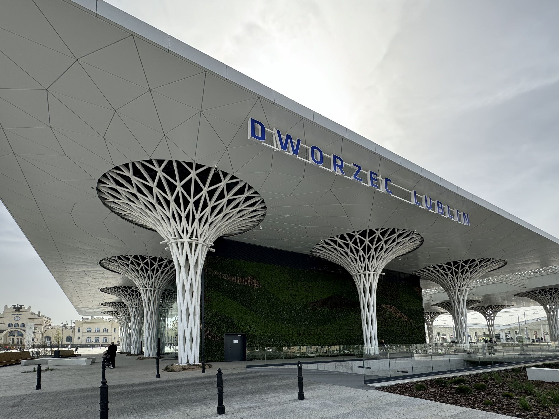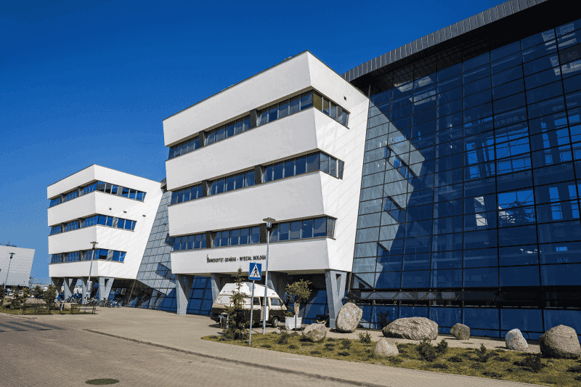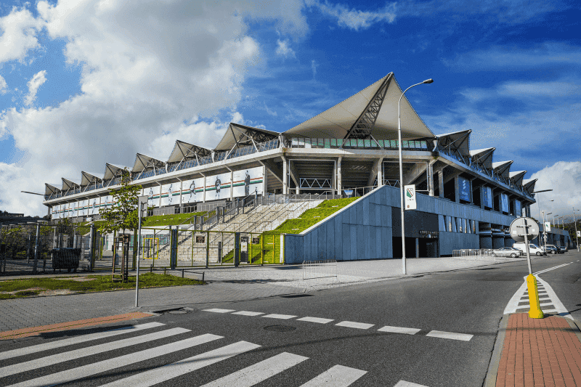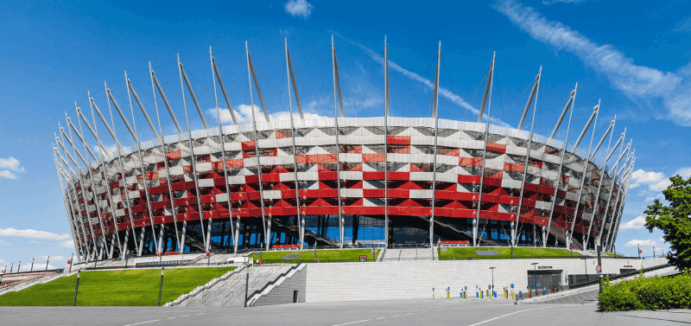Nastavenia súborov cookie
Súbory cookie používame na poskytovanie rôznych služieb, ich neustále zlepšovanie, zobrazovanie reklám na základe vašich preferencií na našich webových stránkach a na sprístupnenie funkcií sociálnych sietí. Niektoré súbory cookie sú potrebné na správne fungovanie našej webovej stránky a na to, aby ste mohli používať jej funkcie. S vaším súhlasom používame aj analytické súbory cookie na zlepšenie našich webových stránok a marketingové súbory cookie na zobrazovanie reklám a obsahu na našich webových stránkach. Ďalšie informácie o súboroch cookie a ich používaní.
Kliknutím na „Súhlasím so všetkým“ súhlasíte s používaním všetkých súborov cookie. Kliknutím na „Nastaviť súbory cookie“ si môžete vybrať, s ktorými súbormi cookie súhlasíte. Nastavenia súborov cookie môžete kedykoľvek zmeniť alebo svoj súhlas odvolať.
Nastavenia súborov cookie
Tento nástroj pomáha vybrať a deaktivovať rôzne tagy/trackery/analytické nástroje používané na tejto internetovej stránke.
-
Nevyhnutné služby
Tieto technológie sú potrebné na zabezpečenie základných funkcií stránky.
Clickmeeting
Freshmail
YouTube Video
Grafit CMS
erecruiter
-
Marketingové služby
Tieto technológie používajú inzerenti na zobrazovanie reklám, ktoré zodpovedajú vašim preferenciám.
Facebook Pixel
Facebook Social Plugins
-
Analytické služby
Tieto technológie nám umožňujú analyzovať používanie webových stránok a merať a zlepšovať ich výkon.
Google Tag Manager
Google Ads
Google Ads Conversion Tracking
SmartLook
AddThis
Yandex Metrica
Google Maps
Google Analytics
Poskytnutie osobných údajov je dobrovoľné, ale nevyhnutné na riadnu správu účtu a všetkých funkcií s ním spojených. Informácie o právach používateľa vrátane práva na prístup, opravu, vymazanie, obmedzenie spracovania, prenos údajov, podanie sťažnosti, odvolanie súhlasu kedykoľvek bez toho, aby to malo vplyv na predchádzajúci súhlas so spracovaním a podanie sťažnosti dozornému orgánu v oblasti ochrany údajov sú poskytované:
Zásady ochrany osobných údajov Prevádzkové pravidlá pre poskytovanie služieb elektronickými prostriedkami-
Facebook Pixel
Marketingové služby
Popis služby
Technológiu Tracking ponúka Facebook a využíva sa v rôznych službách siete Facebook, napríklad Facebook Custom Audiences.
Sprostredkovateľ
Facebook Ireland Limited
4 Grand Canal Square, Grand Canal Harbour, Dublin, D02, IrelandÚčel spracovania údajov
V tomto zozname je uvedený účel zhromažďovania a spracovania údajov.
Integrácia funkcií siete Facebook
Informácie o spracovaní spracovateľským subjektom
Na nasledujúcom odkaze nájdete informácie o údajoch, ktoré sa zhromažďujú pri používaní služby. Môžu to byť údaje ako IP adresa, čas zobrazenia údajov alebo spoločnosť poskytujúca službu.
https://www.facebook.com/policy.php
Použité technológie
Tento zoznam predstavuje všetky technológie, ktoré táto služba používa na zber údajov. Typickými technológiami sú súbory cookie a pixely, ktoré sú umiestnené v prehliadači.
Právny základ
Nižšie je uvedený nevyhnutný právny základ spracovania údajov.
Čl. 6, ods. 1, bod 1, písm. a GDPR
Miesto spracovania
Je to hlavné umiestnenie, kde sa spracúvajú zhromaždené údaje. Ak sa údaje spracúvajú aj v iných krajinách, používateľ je o tom informovaný osobitne.
European Union
Polska
Užitočné
Prevádzkové pravidlá, zásady ochrany osobných údajov.
Čl. 6, ods. 1, bod 1, písm. a GDPR
-
Google Tag Manager
Analytické služby
Popis služby
Ide o systém správy tagov. Používateľom umožňuje aktualizovať merané kódy a súvisiace úseky kódu známe ako tagy na internetovej stránke alebo v mobilnej aplikácii používateľa.
Sprostredkovateľ
Google Ireland Limited Google Building Gordon House, 4 Barrow St, Dublin, D04 E5W5, Ireland
Účel spracovania údajov
V tomto zozname je uvedený účel zhromažďovania a spracovania údajov.
Informácie o spracovaní spracovateľským subjektom
Na nasledujúcom odkaze nájdete informácie o údajoch, ktoré sa zhromažďujú pri používaní služby. Môžu to byť údaje ako IP adresa, čas zobrazenia údajov alebo spoločnosť poskytujúca službu.
https://policies.google.com/privacy?hl=en
Použité technológie
Tento zoznam predstavuje všetky technológie, ktoré táto služba používa na zber údajov. Typickými technológiami sú súbory cookie a pixely, ktoré sú umiestnené v prehliadači.
Právny základ
Nižšie je uvedený nevyhnutný právny základ spracovania údajov.
Čl. 6, ods. 1, bod 1, písm. a GDPR
Miesto spracovania
Je to hlavné umiestnenie, kde sa spracúvajú zhromaždené údaje. Ak sa údaje spracúvajú aj v iných krajinách, používateľ je o tom informovaný osobitne.
Užitočné
Prevádzkové pravidlá, zásady ochrany osobných údajov.
https://pl.test.kan-therm.com/p/polityka-ochrony-prywatnosci
-
Clickmeeting
Nevyhnutné služby
Popis služby
Služba sa používa na usporadúvanie online stretnutí a živých webinárov.
Sprostredkovateľ
ClickMeeting sp. z o.o.; Gdańsk, Polska
Účel spracovania údajov
V tomto zozname je uvedený účel zhromažďovania a spracovania údajov.
Informácie o spracovaní spracovateľským subjektom
Na nasledujúcom odkaze nájdete informácie o údajoch, ktoré sa zhromažďujú pri používaní služby. Môžu to byť údaje ako IP adresa, čas zobrazenia údajov alebo spoločnosť poskytujúca službu.
https://clickmeeting.com/pl/legal
Použité technológie
Tento zoznam predstavuje všetky technológie, ktoré táto služba používa na zber údajov. Typickými technológiami sú súbory cookie a pixely, ktoré sú umiestnené v prehliadači.
Právny základ
Nižšie je uvedený nevyhnutný právny základ spracovania údajov.
Čl. 6, ods. 1, bod 1, písm. a GDPR
Miesto spracovania
Je to hlavné umiestnenie, kde sa spracúvajú zhromaždené údaje. Ak sa údaje spracúvajú aj v iných krajinách, používateľ je o tom informovaný osobitne.
Užitočné
Prevádzkové pravidlá, zásady ochrany osobných údajov.
https://pl.test.kan-therm.com/p/polityka-ochrony-prywatnosci
-
Freshmail
Nevyhnutné služby
Popis služby
Program na marketingovú komunikáciu vo forme newsletterov alebo SMS.
Sprostredkovateľ
FreshMail Holding S.A.; Kraków, Polen
Účel spracovania údajov
V tomto zozname je uvedený účel zhromažďovania a spracovania údajov.
Informácie o spracovaní spracovateľským subjektom
Na nasledujúcom odkaze nájdete informácie o údajoch, ktoré sa zhromažďujú pri používaní služby. Môžu to byť údaje ako IP adresa, čas zobrazenia údajov alebo spoločnosť poskytujúca službu.
https://freshmail.com/privacy-policy-2/
Použité technológie
Tento zoznam predstavuje všetky technológie, ktoré táto služba používa na zber údajov. Typickými technológiami sú súbory cookie a pixely, ktoré sú umiestnené v prehliadači.
Právny základ
Nižšie je uvedený nevyhnutný právny základ spracovania údajov.
Čl. 6, ods. 1, bod 1, písm. a GDPR
Miesto spracovania
Je to hlavné umiestnenie, kde sa spracúvajú zhromaždené údaje. Ak sa údaje spracúvajú aj v iných krajinách, používateľ je o tom informovaný osobitne.
Užitočné
Prevádzkové pravidlá, zásady ochrany osobných údajov.
https://pl.test.kan-therm.com/p/polityka-ochrony-prywatnosci
-
Google Ads
Analytické služby
Popis služby
Služba, ktorá slúži na sledovanie pohybu súvisiaceho s reklamami zobrazovanými na stránke Google.
Sprostredkovateľ
Google Ireland Limited Google Building Gordon House, 4 Barrow Street, Dublin D04 E5W5, Ireland
Účel spracovania údajov
V tomto zozname je uvedený účel zhromažďovania a spracovania údajov.
Informácie o spracovaní spracovateľským subjektom
Na nasledujúcom odkaze nájdete informácie o údajoch, ktoré sa zhromažďujú pri používaní služby. Môžu to byť údaje ako IP adresa, čas zobrazenia údajov alebo spoločnosť poskytujúca službu.
https://policies.google.com/privacy?hl=en
Použité technológie
Tento zoznam predstavuje všetky technológie, ktoré táto služba používa na zber údajov. Typickými technológiami sú súbory cookie a pixely, ktoré sú umiestnené v prehliadači.
Právny základ
Nižšie je uvedený nevyhnutný právny základ spracovania údajov.
Čl. 6, ods. 1, bod 1, písm. a GDPR
Miesto spracovania
Je to hlavné umiestnenie, kde sa spracúvajú zhromaždené údaje. Ak sa údaje spracúvajú aj v iných krajinách, používateľ je o tom informovaný osobitne.
Užitočné
Prevádzkové pravidlá, zásady ochrany osobných údajov.
https://pl.test.kan-therm.com/p/polityka-ochrony-prywatnosci
-
Google Ads Conversion Tracking
Analytické služby
Popis služby
Služba na sledovanie konverzií z reklám na stránke Google
Sprostredkovateľ
Google Ireland Limited Google Building Gordon House, 4 Barrow St, Dublin, D04 E5W5, Ireland
Účel spracovania údajov
V tomto zozname je uvedený účel zhromažďovania a spracovania údajov.
Informácie o spracovaní spracovateľským subjektom
Na nasledujúcom odkaze nájdete informácie o údajoch, ktoré sa zhromažďujú pri používaní služby. Môžu to byť údaje ako IP adresa, čas zobrazenia údajov alebo spoločnosť poskytujúca službu.
https://policies.google.com/privacy?hl=en
Použité technológie
Tento zoznam predstavuje všetky technológie, ktoré táto služba používa na zber údajov. Typickými technológiami sú súbory cookie a pixely, ktoré sú umiestnené v prehliadači.
Právny základ
Nižšie je uvedený nevyhnutný právny základ spracovania údajov.
Čl. 6, ods. 1, bod 1, písm. a GDPR
Miesto spracovania
Je to hlavné umiestnenie, kde sa spracúvajú zhromaždené údaje. Ak sa údaje spracúvajú aj v iných krajinách, používateľ je o tom informovaný osobitne.
Užitočné
Prevádzkové pravidlá, zásady ochrany osobných údajov.
https://pl.test.kan-therm.com/p/polityka-ochrony-prywatnosci
-
SmartLook
Analytické služby
Popis služby
Služba na monitorovanie správania používateľov na stránkach.
Sprostredkovateľ
Smartlook.com, s.r.o. ID č.: 095 08 830, Šumavská 524/31, Veveří, 602 00 Brno, Česká republika
Účel spracovania údajov
V tomto zozname je uvedený účel zhromažďovania a spracovania údajov.
Informácie o spracovaní spracovateľským subjektom
Na nasledujúcom odkaze nájdete informácie o údajoch, ktoré sa zhromažďujú pri používaní služby. Môžu to byť údaje ako IP adresa, čas zobrazenia údajov alebo spoločnosť poskytujúca službu.
https://help.smartlook.com/en/articles/3244452-privacy-policy
Použité technológie
Tento zoznam predstavuje všetky technológie, ktoré táto služba používa na zber údajov. Typickými technológiami sú súbory cookie a pixely, ktoré sú umiestnené v prehliadači.
Právny základ
Nižšie je uvedený nevyhnutný právny základ spracovania údajov.
Čl. 6, ods. 1, bod 1, písm. a GDPR
Miesto spracovania
Je to hlavné umiestnenie, kde sa spracúvajú zhromaždené údaje. Ak sa údaje spracúvajú aj v iných krajinách, používateľ je o tom informovaný osobitne.
Užitočné
Prevádzkové pravidlá, zásady ochrany osobných údajov.
https://pl.test.kan-therm.com/p/polityka-ochrony-prywatnosci
-
YouTube Video
Nevyhnutné služby
Popis služby
Dienst zum Anzeigen von Videomaterial auf der Website und dem öffentlichen Portal YouTube
Sprostredkovateľ
Google Ireland Limited, Google Building Gordon House, 4 Barrow St, Dublin, D04 E5W5, Ireland
Účel spracovania údajov
V tomto zozname je uvedený účel zhromažďovania a spracovania údajov.
Informácie o spracovaní spracovateľským subjektom
Na nasledujúcom odkaze nájdete informácie o údajoch, ktoré sa zhromažďujú pri používaní služby. Môžu to byť údaje ako IP adresa, čas zobrazenia údajov alebo spoločnosť poskytujúca službu.
https://policies.google.com/privacy?hl=en
Použité technológie
Tento zoznam predstavuje všetky technológie, ktoré táto služba používa na zber údajov. Typickými technológiami sú súbory cookie a pixely, ktoré sú umiestnené v prehliadači.
Právny základ
Nižšie je uvedený nevyhnutný právny základ spracovania údajov.
Čl. 6, ods. 1, bod 1, písm. a GDPR
Miesto spracovania
Je to hlavné umiestnenie, kde sa spracúvajú zhromaždené údaje. Ak sa údaje spracúvajú aj v iných krajinách, používateľ je o tom informovaný osobitne.
Užitočné
Prevádzkové pravidlá, zásady ochrany osobných údajov.
https://pl.test.kan-therm.com/p/polityka-ochrony-prywatnosci
-
Facebook Social Plugins
Marketingové služby
Popis služby
Ide o sociálny modul Facebooku, ktorý umožňuje integráciu častí Facebooku so stránkami tretích strán.
Sprostredkovateľ
Facebook Ireland Limited 4 Grand Canal Square, Grand Canal Harbour, Dublin, D02, Ireland
Účel spracovania údajov
V tomto zozname je uvedený účel zhromažďovania a spracovania údajov.
Informácie o spracovaní spracovateľským subjektom
Na nasledujúcom odkaze nájdete informácie o údajoch, ktoré sa zhromažďujú pri používaní služby. Môžu to byť údaje ako IP adresa, čas zobrazenia údajov alebo spoločnosť poskytujúca službu.
https://www.facebook.com/policies/cookies/
Použité technológie
Tento zoznam predstavuje všetky technológie, ktoré táto služba používa na zber údajov. Typickými technológiami sú súbory cookie a pixely, ktoré sú umiestnené v prehliadači.
Právny základ
Nižšie je uvedený nevyhnutný právny základ spracovania údajov.
Čl. 6, ods. 1, bod 1, písm. a GDPR
Miesto spracovania
Je to hlavné umiestnenie, kde sa spracúvajú zhromaždené údaje. Ak sa údaje spracúvajú aj v iných krajinách, používateľ je o tom informovaný osobitne.
Užitočné
Prevádzkové pravidlá, zásady ochrany osobných údajov.
https://pl.test.kan-therm.com/p/polityka-ochrony-prywatnosci
-
AddThis
Analytické služby
Popis služby
Sprostredkovateľ
Účel spracovania údajov
V tomto zozname je uvedený účel zhromažďovania a spracovania údajov.
Informácie o spracovaní spracovateľským subjektom
Na nasledujúcom odkaze nájdete informácie o údajoch, ktoré sa zhromažďujú pri používaní služby. Môžu to byť údaje ako IP adresa, čas zobrazenia údajov alebo spoločnosť poskytujúca službu.
Použité technológie
Tento zoznam predstavuje všetky technológie, ktoré táto služba používa na zber údajov. Typickými technológiami sú súbory cookie a pixely, ktoré sú umiestnené v prehliadači.
Právny základ
Nižšie je uvedený nevyhnutný právny základ spracovania údajov.
Miesto spracovania
Je to hlavné umiestnenie, kde sa spracúvajú zhromaždené údaje. Ak sa údaje spracúvajú aj v iných krajinách, používateľ je o tom informovaný osobitne.
Užitočné
Prevádzkové pravidlá, zásady ochrany osobných údajov.
-
Yandex Metrica
Analytické služby
Popis služby
Sprostredkovateľ
Účel spracovania údajov
V tomto zozname je uvedený účel zhromažďovania a spracovania údajov.
Informácie o spracovaní spracovateľským subjektom
Na nasledujúcom odkaze nájdete informácie o údajoch, ktoré sa zhromažďujú pri používaní služby. Môžu to byť údaje ako IP adresa, čas zobrazenia údajov alebo spoločnosť poskytujúca službu.
Použité technológie
Tento zoznam predstavuje všetky technológie, ktoré táto služba používa na zber údajov. Typickými technológiami sú súbory cookie a pixely, ktoré sú umiestnené v prehliadači.
Právny základ
Nižšie je uvedený nevyhnutný právny základ spracovania údajov.
Miesto spracovania
Je to hlavné umiestnenie, kde sa spracúvajú zhromaždené údaje. Ak sa údaje spracúvajú aj v iných krajinách, používateľ je o tom informovaný osobitne.
Užitočné
Prevádzkové pravidlá, zásady ochrany osobných údajov.
-
Google Maps
Analytické služby
Popis služby
Táto služba umožňuje tvorbu špeciálnych internetových máp.
Sprostredkovateľ
Google Ireland Limited Gordon House, 4 Barrow St, Dublin 4, Ireland
Účel spracovania údajov
V tomto zozname je uvedený účel zhromažďovania a spracovania údajov.
Informácie o spracovaní spracovateľským subjektom
Na nasledujúcom odkaze nájdete informácie o údajoch, ktoré sa zhromažďujú pri používaní služby. Môžu to byť údaje ako IP adresa, čas zobrazenia údajov alebo spoločnosť poskytujúca službu.
https://policies.google.com/privacy?hl=en
Použité technológie
Tento zoznam predstavuje všetky technológie, ktoré táto služba používa na zber údajov. Typickými technológiami sú súbory cookie a pixely, ktoré sú umiestnené v prehliadači.
Právny základ
Nižšie je uvedený nevyhnutný právny základ spracovania údajov.
Čl. 6, ods. 1, bod 1, písm. a GDPR
Miesto spracovania
Je to hlavné umiestnenie, kde sa spracúvajú zhromaždené údaje. Ak sa údaje spracúvajú aj v iných krajinách, používateľ je o tom informovaný osobitne.
Užitočné
Prevádzkové pravidlá, zásady ochrany osobných údajov.
https://pl.test.kan-therm.com/p/polityka-ochrony-prywatnosci
-
Google Analytics
Analytické služby
Popis služby
Táto služba poskytuje internetovú analýzu. Vďaka tomu môže používateľ merať ROI z reklamy a taktiež sledovať Flash, video a sociálne siete a aplikácie.
Sprostredkovateľ
Google Ireland Limited Google Building Gordon House, 4 Barrow St, Dublin, D04 E5W5, Ireland
Účel spracovania údajov
V tomto zozname je uvedený účel zhromažďovania a spracovania údajov.
Informácie o spracovaní spracovateľským subjektom
Na nasledujúcom odkaze nájdete informácie o údajoch, ktoré sa zhromažďujú pri používaní služby. Môžu to byť údaje ako IP adresa, čas zobrazenia údajov alebo spoločnosť poskytujúca službu.
https://policies.google.com/privacy?hl=en
Použité technológie
Tento zoznam predstavuje všetky technológie, ktoré táto služba používa na zber údajov. Typickými technológiami sú súbory cookie a pixely, ktoré sú umiestnené v prehliadači.
Právny základ
Nižšie je uvedený nevyhnutný právny základ spracovania údajov.
Čl. 6, ods. 1, bod 1, písm. a GDPR
Miesto spracovania
Je to hlavné umiestnenie, kde sa spracúvajú zhromaždené údaje. Ak sa údaje spracúvajú aj v iných krajinách, používateľ je o tom informovaný osobitne.
Užitočné
Prevádzkové pravidlá, zásady ochrany osobných údajov.
https://pl.test.kan-therm.com/p/polityka-ochrony-prywatnosci
-
Grafit CMS
Nevyhnutné služby
Popis služby
Silný nezávislý CMS pre aplikáciu Laravel.
Sprostredkovateľ
Grafite Inc., 777 Waterloo St, Mount Forest, ON N0G 2L3, Canada
Účel spracovania údajov
V tomto zozname je uvedený účel zhromažďovania a spracovania údajov.
Informácie o spracovaní spracovateľským subjektom
Na nasledujúcom odkaze nájdete informácie o údajoch, ktoré sa zhromažďujú pri používaní služby. Môžu to byť údaje ako IP adresa, čas zobrazenia údajov alebo spoločnosť poskytujúca službu.
https://opensource.org/licenses/MIT
Použité technológie
Tento zoznam predstavuje všetky technológie, ktoré táto služba používa na zber údajov. Typickými technológiami sú súbory cookie a pixely, ktoré sú umiestnené v prehliadači.
Právny základ
Nižšie je uvedený nevyhnutný právny základ spracovania údajov.
Čl. 6, ods. 1, bod 1, písm. a GDPR
Miesto spracovania
Je to hlavné umiestnenie, kde sa spracúvajú zhromaždené údaje. Ak sa údaje spracúvajú aj v iných krajinách, používateľ je o tom informovaný osobitne.
Užitočné
Prevádzkové pravidlá, zásady ochrany osobných údajov.
https://pl.test.kan-therm.com/p/polityka-ochrony-prywatnosci
-
erecruiter
Nevyhnutné služby
Popis služby
Služba na zhromažďovanie a urýchľovanie náborových procesov.
Sprostredkovateľ
eRecruitment Solutions sp. z o.o. PROXIMO Office ul. Prosta 68 00-838 Warszawa
Účel spracovania údajov
V tomto zozname je uvedený účel zhromažďovania a spracovania údajov.
Informácie o spracovaní spracovateľským subjektom
Na nasledujúcom odkaze nájdete informácie o údajoch, ktoré sa zhromažďujú pri používaní služby. Môžu to byť údaje ako IP adresa, čas zobrazenia údajov alebo spoločnosť poskytujúca službu.
https://erecruiter.pl/polityka_prywatnosci/
Použité technológie
Tento zoznam predstavuje všetky technológie, ktoré táto služba používa na zber údajov. Typickými technológiami sú súbory cookie a pixely, ktoré sú umiestnené v prehliadači.
Právny základ
Nižšie je uvedený nevyhnutný právny základ spracovania údajov.
Art. 6 Abs. 1 punkt 1 Buchstabe a GDPR
Miesto spracovania
Je to hlavné umiestnenie, kde sa spracúvajú zhromaždené údaje. Ak sa údaje spracúvajú aj v iných krajinách, používateľ je o tom informovaný osobitne.
Užitočné
Prevádzkové pravidlá, zásady ochrany osobných údajov.
https://pl.test.kan-therm.com/p/polityka-ochrony-prywatnosci

